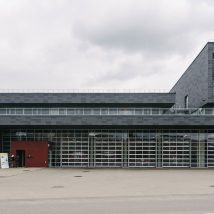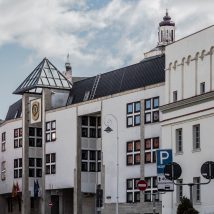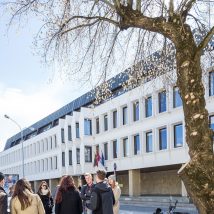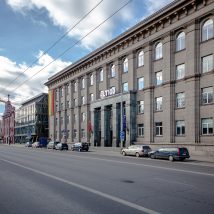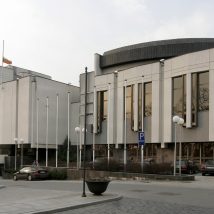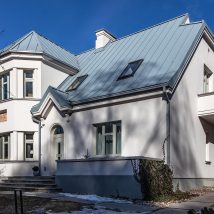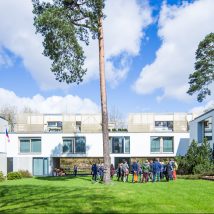
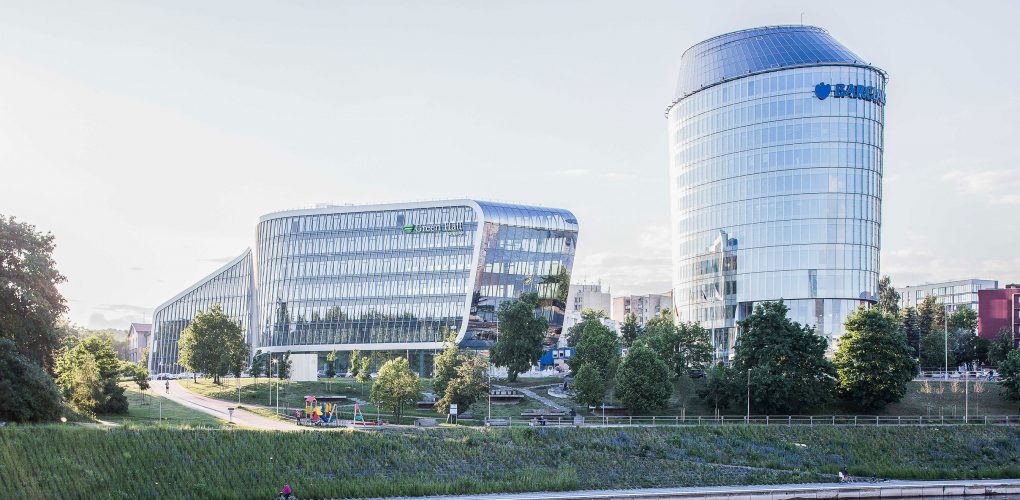
Green Hall 2 is notable for its plastic, environmentally-responsive form, high quality standards, its work and recreation environment, and sustainable technological solutions. This is the first office building in Lithuania with A+ energy performance certification. It is part of the Green Hall Valley Complex, which has public spaces extending right up to the bend of the Neris River.
The building was shaped with regard to the surrounding environment and terrain, and paying attention to the existing Green Hall building, the future Green Hall 3, Upės Street and the Neris River. The architecture of the façades of Green Hall 2 is characterised by compositional integrity and a geometrical solution that creates the impression of a double bend. The building faces the city centre with its most prominent bent reflective glass façade, and its volume narrows as it descends towards Žvėrynas. The landscaping is dominated by natural stone, wood, natural forms, and wild, carefully selected, all-season native plants.
The epicentre of the interior spaces of the building is the bright, three-storey atrium, which features a unique composition of sculptural spiral stairs and balconies. The dominant colour is white, with metal and stone for materials.
During the tour, guests will also visit the cosy Green Hall 2 Restaurant which features wonderful panoramic views, as well as the Monday Office co-working space, with its uniquely modern and unexpected Art Deco style. – is that a plug or what?
PRESENTED BY

