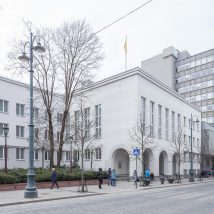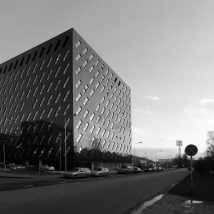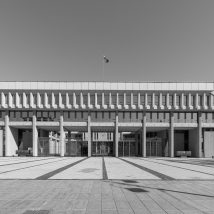

Located on Raugyklos Street in the station district that is coming back to life, what was once a neglected warehouse building has now opened its doors as a flat complex which also houses the DO ARCHITECTS office.
The project, which the team of architects took on as a challenge, shows that architecture considered to be of little value can be revamped to become a turning point for the entire street. The building is adapted for modern needs: inside, partitions form functional-sized flats with balconies and terraces, the façades have been renovated and the windows have been replaced, and the subtle wooden trim on the entrance arch becomes a unique accent.
The highly visible Raugyklos Street façade immediately grabs the attention of passers-by, while the space designed inside that covers the entire ground floor reveals the everyday life of architects: conversations around a kitchen island, lectures, meetings and creative discussions.
The functional apartments designed on the second floor of the building are atypical – the terrace entryways and ergonomic layout create a western quality of urban life.
On the third floor, residents live in lofts with high ceilings, glassed-in courtyards and roof terraces. This is a truly unconventional home that contains the many years of experience and knowledge of the architects.
We invite you not only to take in the outside of the building, but also to visit the DO ARCHITECTS office as well as a few of the flats that have already been furnished.






